HVAC Portfolio
I explored the many elements of mechanical engineering in building systems. I completed a myriad of tasks ranging from reviewing cut sheets of equipment to calculating and sizing ductwork, to creating and air balance calculation sheet to creating models in Trace 3D, Auto CAD and Revit, to MEP and structural coordination. I also created zoning diagrams and coordinated rooms within the building, working with demo, existing and new work.
Lighting Portfolio
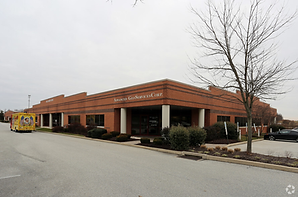
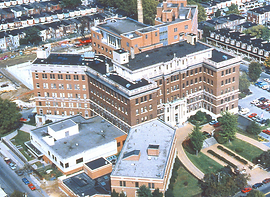
Westchester OBGYN Fit Out Renovation Project
HUP Cedar Avenue Penn Medicine Project
Lighting Portfolio
I explored concepts of lighting design in buildings using Revit and AGI 32. I have experience completing lighting calculations in AGI 32 for different wall materials and heights. I analyzed fixture light output with Revit and AGI software, considering electrical demands, lumens, diameters, ceiling heights, and distributions. I have also reviewed cut sheets of various electrical fixtures for optimal lighting solutions.
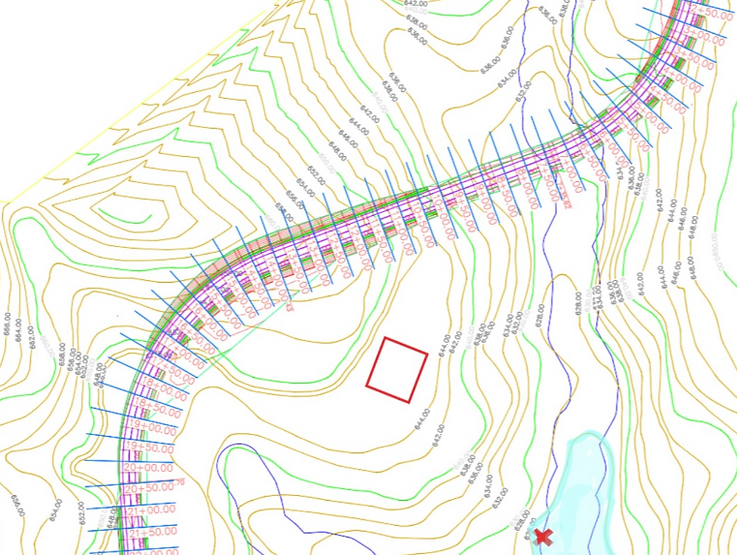

Cabin Water System
I took a 10 week class understanding hydraulics principles and completing a final project on a Cabin Water System Design Proposal that outlines the design and engineering considerations for equipping an existing cabin, lacking plumbing infrastructure, with an efficient water supply system
Geographic Information Systems
I took a 10 week class on the basic principles of Geographic Information Systems using the ArcGIS pro software. I learned how to manipulate raster and vector data, converting csv and jpeg files into geospatial data, completing field calculations and spatial queries, and determining site suitability.
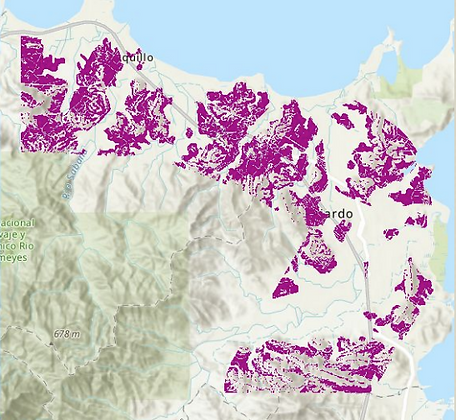
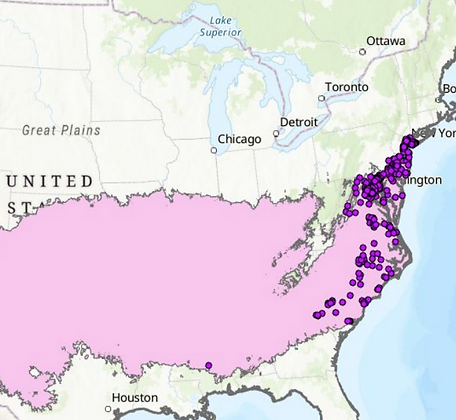
Plumbing Portfolio
I explored the many elements of plumbing engineering in building systems. I completed a myriad of tasks ranging from reviewing cut sheets of equipment to doing static pressure calculations for Hot water, Hot Water Return and Cold water piping alongside Medical Air, Vacuum and Oxygen pipes.



























