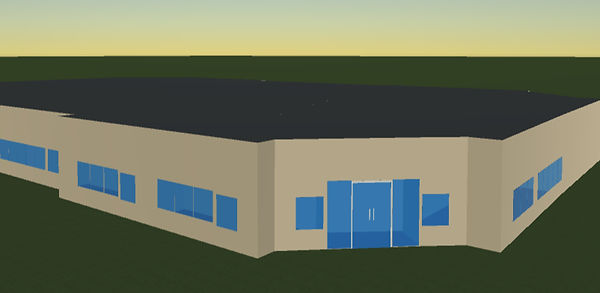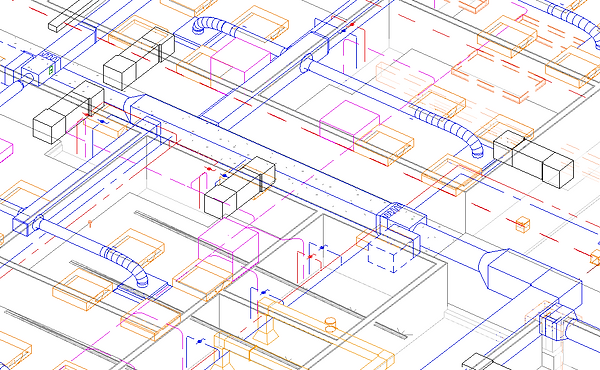
Westchester OBGYN Fit Out Renovation Project
The client, Penn Medicine wanted to renovate an existing office space at 1055 Andrew Drive, Westchester, PA to create an outpatient facility. Penn Medicine also requested the design to comply with some FGI guidelines. The existing building is a one-story high building with slab on grade.
The existing HVAC systems consists of (5) Rooftop DX Packaged Units with gas fired furnaces. These units are constant volume single zone (single thermostat) control units and based on the thermostatic control pads. The space was rezoned and the RTU's in the space were updated. The ductwork was demolished completely and redesigned.
This project started off by completing an in person site survey of the roof and first floor. The RTU locations, condensing unit and other existing mechanical systems were taken note of to apply into the new work scope of design.


After taking the architects plans, the building was separated by room type to understand loads and occupancy levels. The dimensions of the rooms, windows and doors were recorded to scale to be applied in Trace 3D.
The building was split into different zones that would represent the number of VAVs needed for this project by taking the RTU locations into account.


The building was recreated in Trace 3D to get the CFM requirements. After all the rooms were modeled to scale, windows and doors were created to scale to ensure that heat given off by the sun was also considered.
A preliminary markup of ducts and VAV terminal boxes was created based on the CFM requirements were room and a ductulator helped size each duct according to code specifications.


The system and ducts were created in Revit and coordination of duct and ceiling heights was conducted. The manufacturers spec sheets were referenced to determine the most accurate sizing for diffusers according to airflow, throw and noise criteria.
Coordination between different trades also took place such as mechanical and electrical to ensure the lighting and diffusers weren't crashing in the ceiling tile.
